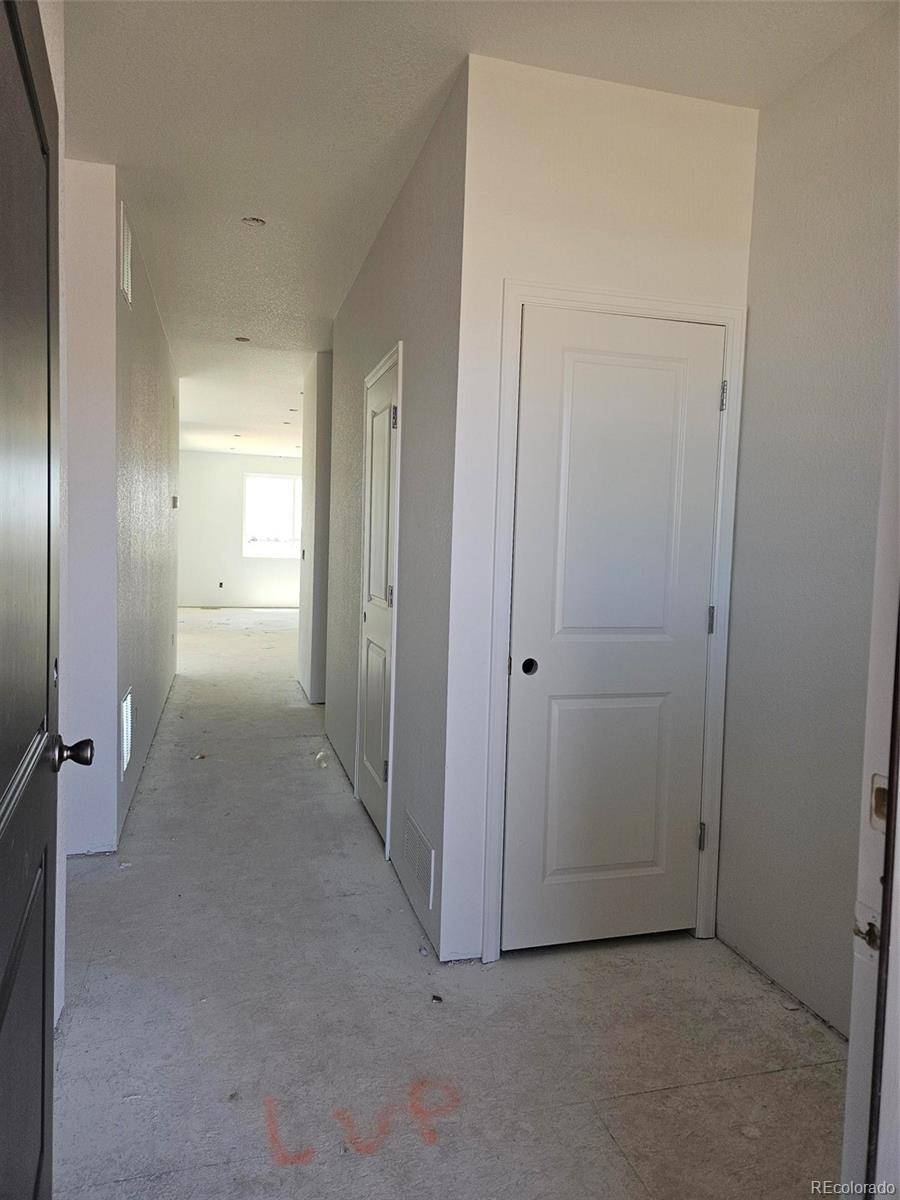6034 Keyser PL Brighton, CO 80601
UPDATED:
Key Details
Property Type Single Family Home
Sub Type Single Family Residence
Listing Status Active
Purchase Type For Sale
Square Footage 1,383 sqft
Price per Sqft $361
Subdivision Ridgeline Vista
MLS Listing ID 2022757
Style Rustic
Bedrooms 3
Full Baths 1
Three Quarter Bath 1
HOA Y/N No
Abv Grd Liv Area 1,383
Year Built 2025
Annual Tax Amount $5,698
Tax Year 2024
Lot Size 5,721 Sqft
Acres 0.13
Property Sub-Type Single Family Residence
Source recolorado
Property Description
Welcome to this beautifully designed FarmStyle ranch home that perfectly blends comfort, style, and functionality. Situated on a premium lot that backs to open space, this home offers privacy and peaceful views, along with a partially fenced 30' deep backyard—perfect for entertaining, relaxing, or letting pets roam freely. A 28' long driveway and a covered entry add both convenience and curb appeal.
Step inside to discover an upgraded interior design package that truly sets this home apart. The kitchen is a chef's dream, featuring 42" upper cabinets, elegant quartz countertops throughout, a full tile backsplash, and pendant lighting over the large center island. The open-concept layout is finished with luxury vinyl plank flooring in all main living areas and plush carpet in the bedrooms.
Additional features include:
Chrome hardware on all cabinets and drawers
Additional electrical upgrades with LED can lights and ceiling fan pre-wires
Thoughtfully designed for young couples, small families, or empty nesters
Enjoy the convenience of being close to shopping, grocery stores, top-rated schools, and a variety of recreational activities.
Don't miss your chance to own this stylish and functional home in a prime location!
Location
State CO
County Adams
Rooms
Basement Crawl Space
Main Level Bedrooms 3
Interior
Interior Features Kitchen Island, Open Floorplan, Pantry, Primary Suite, Quartz Counters, Radon Mitigation System, Smart Thermostat, Solid Surface Counters, Walk-In Closet(s), Wired for Data
Heating Forced Air, Natural Gas
Cooling Central Air
Flooring Carpet, Tile, Vinyl
Fireplace N
Appliance Dishwasher, Disposal, Gas Water Heater, Microwave, Range, Self Cleaning Oven, Sump Pump, Tankless Water Heater
Laundry In Unit
Exterior
Exterior Feature Garden, Lighting, Private Yard, Rain Gutters, Smart Irrigation
Parking Features Concrete, Lighted, Oversized, Smart Garage Door
Garage Spaces 2.0
Fence Partial
Utilities Available Cable Available, Electricity Available, Electricity Connected, Internet Access (Wired), Natural Gas Available, Natural Gas Connected, Phone Available
Roof Type Composition
Total Parking Spaces 2
Garage Yes
Building
Lot Description Landscaped, Sprinklers In Front
Sewer Public Sewer
Water Public
Level or Stories One
Structure Type Frame,Stone,Wood Siding
Schools
Elementary Schools Padilla
Middle Schools Overland Trail
High Schools Brighton
School District School District 27-J
Others
Senior Community No
Ownership Builder
Acceptable Financing Cash, Conventional, FHA, VA Loan
Listing Terms Cash, Conventional, FHA, VA Loan
Special Listing Condition None
Pets Allowed Cats OK, Dogs OK, Yes

6455 S. Yosemite St., Suite 500 Greenwood Village, CO 80111 USA



